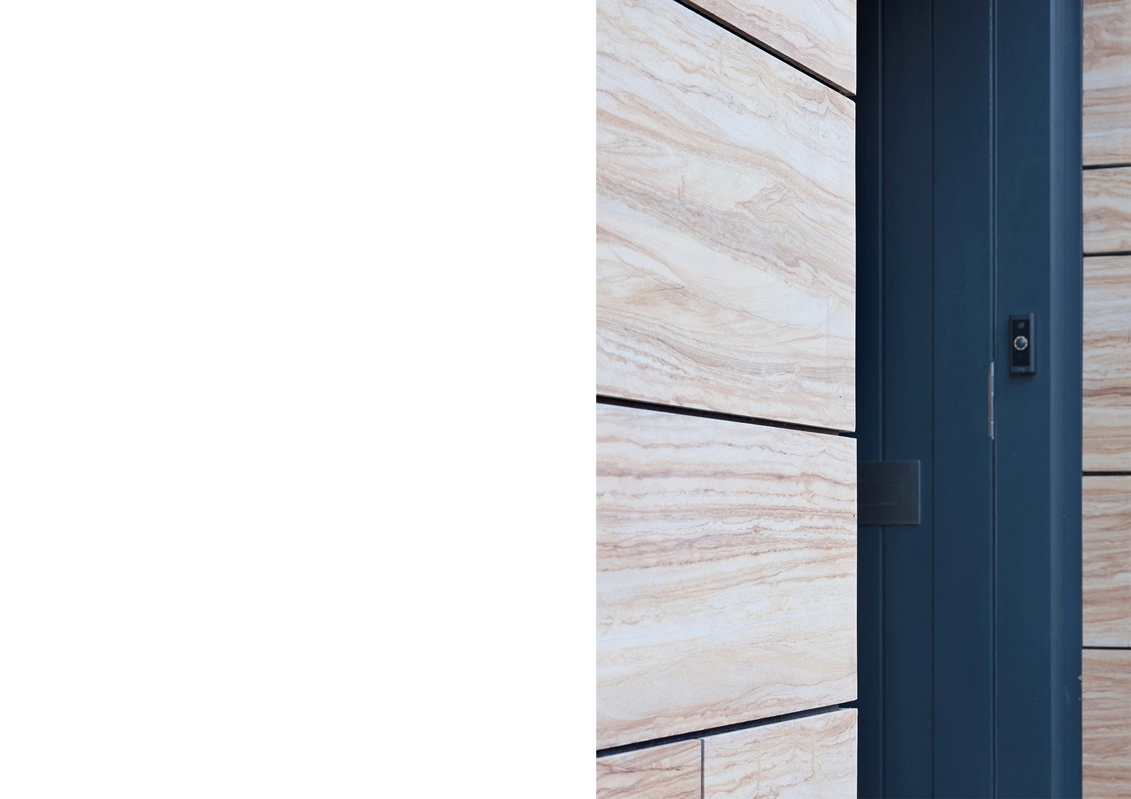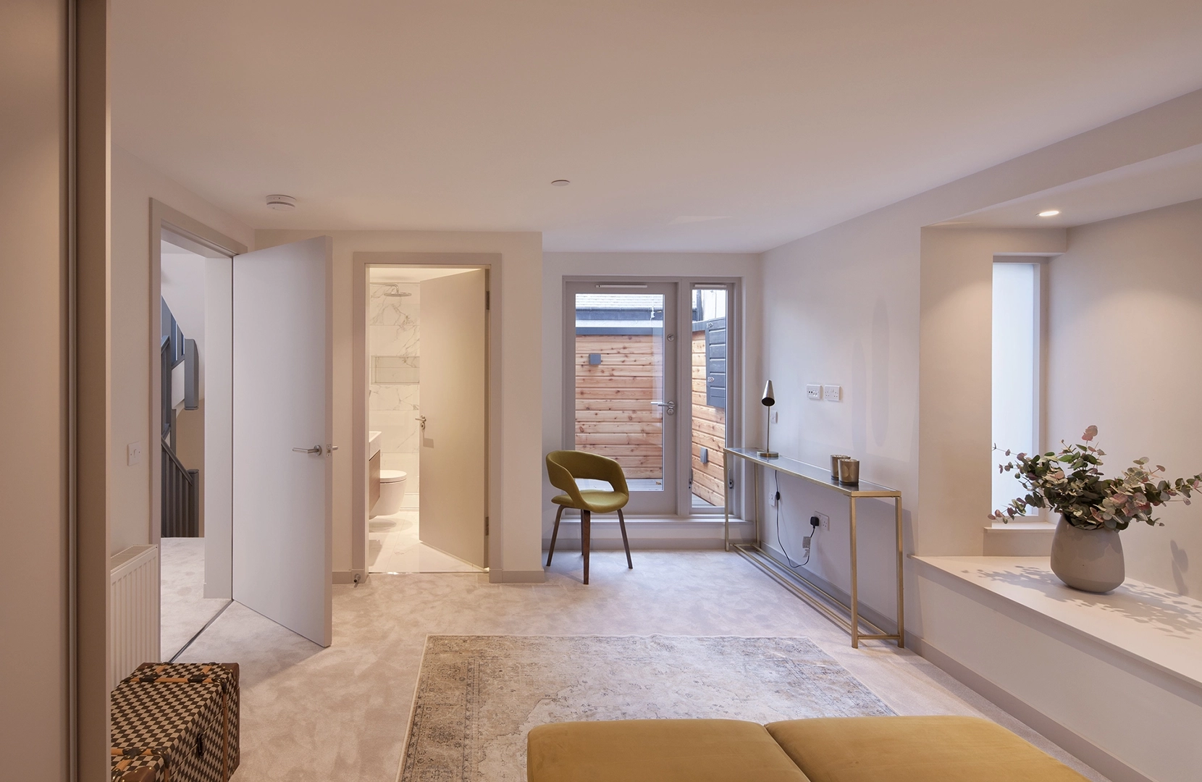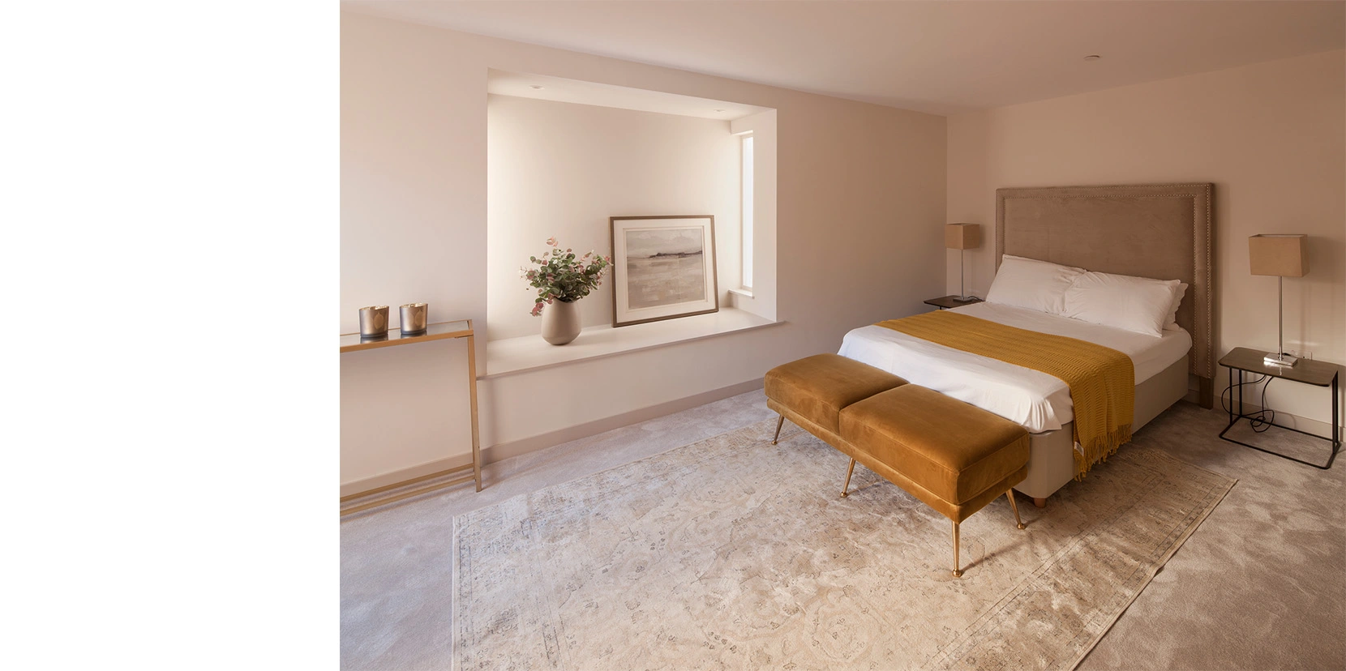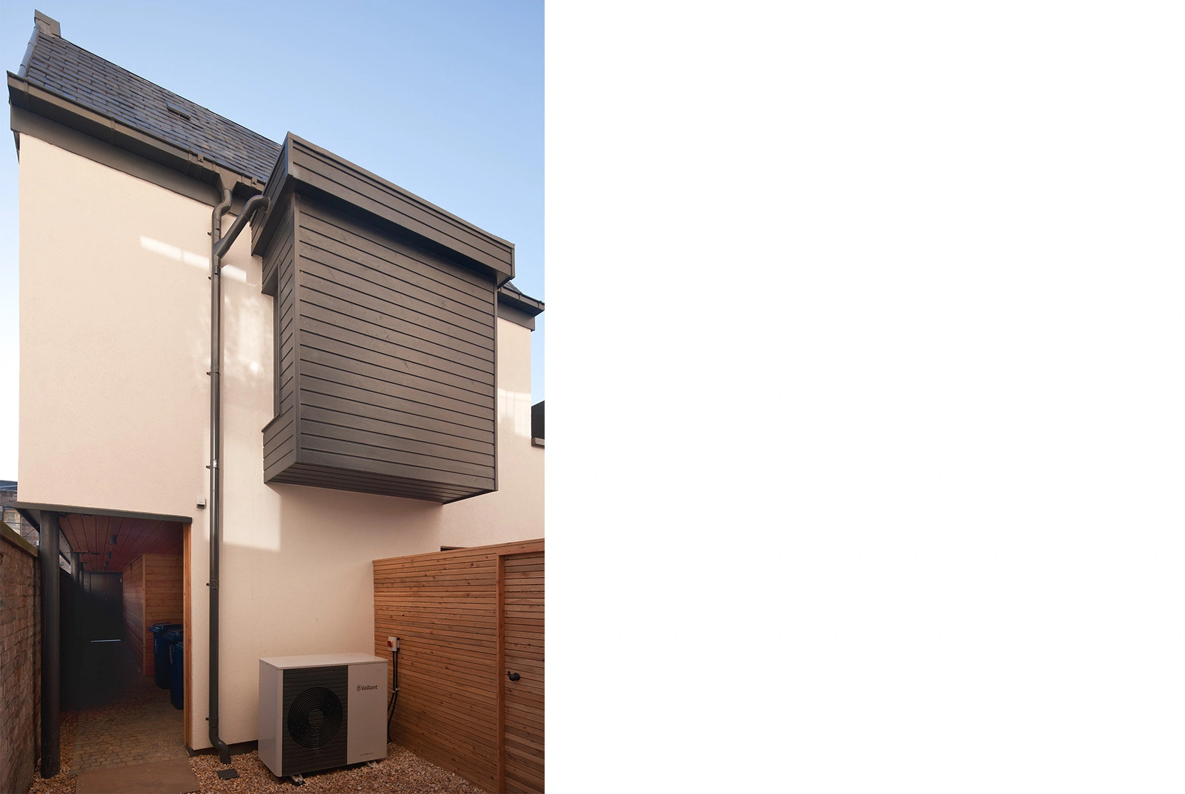Historical Significance and Architectural Grandeur
Woodside Place is a distinguished street in Glasgow’s Park Area, which has seen a thoughtful renaissance over the past two decades. Originally designed by renowned Glasgow architect George Smith in 1835, with additional properties added in 1842, the street is celebrated for its classical grandeur. Recognizing its historical and architectural importance, Historic Scotland designated the street as Category A in 1970. The area has transitioned many of its 19th-century townhouses, previously converted into commercial premises, back to their original residential use.
Project Evolution and Design Collaboration
A two-storey rear mews-style extension was added to No. 26 during the 1960s, when the building was occupied by the engineering firm George Davie, Crawford and Partners. This mid-century structure, constructed with concrete and steel on the ground floor and cavity wall masonry with a flat roof on the upper floor, no longer aligned with the evolving context of the area. Following detailed discussions and design development with Glasgow City Council Planning and Conservation officers, we decided to demolish the outdated rear extension and replace it with a new, architect-designed mews house. Our goal was to create a building that is both contextually appropriate and architecturally sympathetic, enhancing the character of Woodside Place Lane.
Modern Mews House Design with Sustainability Features
The newly designed mews house is a 3/4-bedroom family home that incorporates sustainable zero carbon technology, traditional materials such as brick and stone, and contemporary architectural detailing. The upper level features an expansive open-plan living space, maximizing daylight and offering long views over Glasgow’s West End. The layout includes bi-fold aluminium doors leading to a spacious roof terrace, creating a seamless indoor-outdoor connection ideal for modern urban living.
Sustainability Features:
The mews house is designed with high-performance insulation, double-glazed windows, energy-efficient appliances, and a ground source heat pump to minimize energy consumption and reduce carbon footprint.
Our Approach
This project exemplifies our approach as a Glasgow-based design practice in delivering bespoke residential architecture that respects the historic context while meeting the needs of contemporary lifestyles. It showcases a balanced approach to conservation, sustainability, and innovative urban infill design within one of Glasgow’s most architecturally significant neighborhoods. As a leading Glasgow architect, we are committed to creating homes that blend historical charm with modern efficiency and comfort.

















