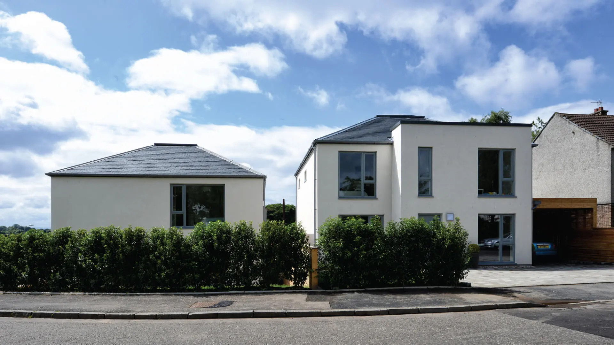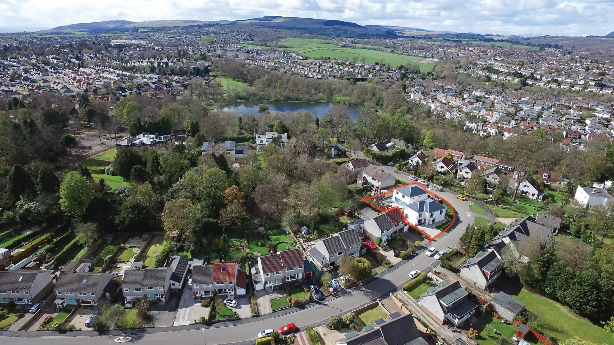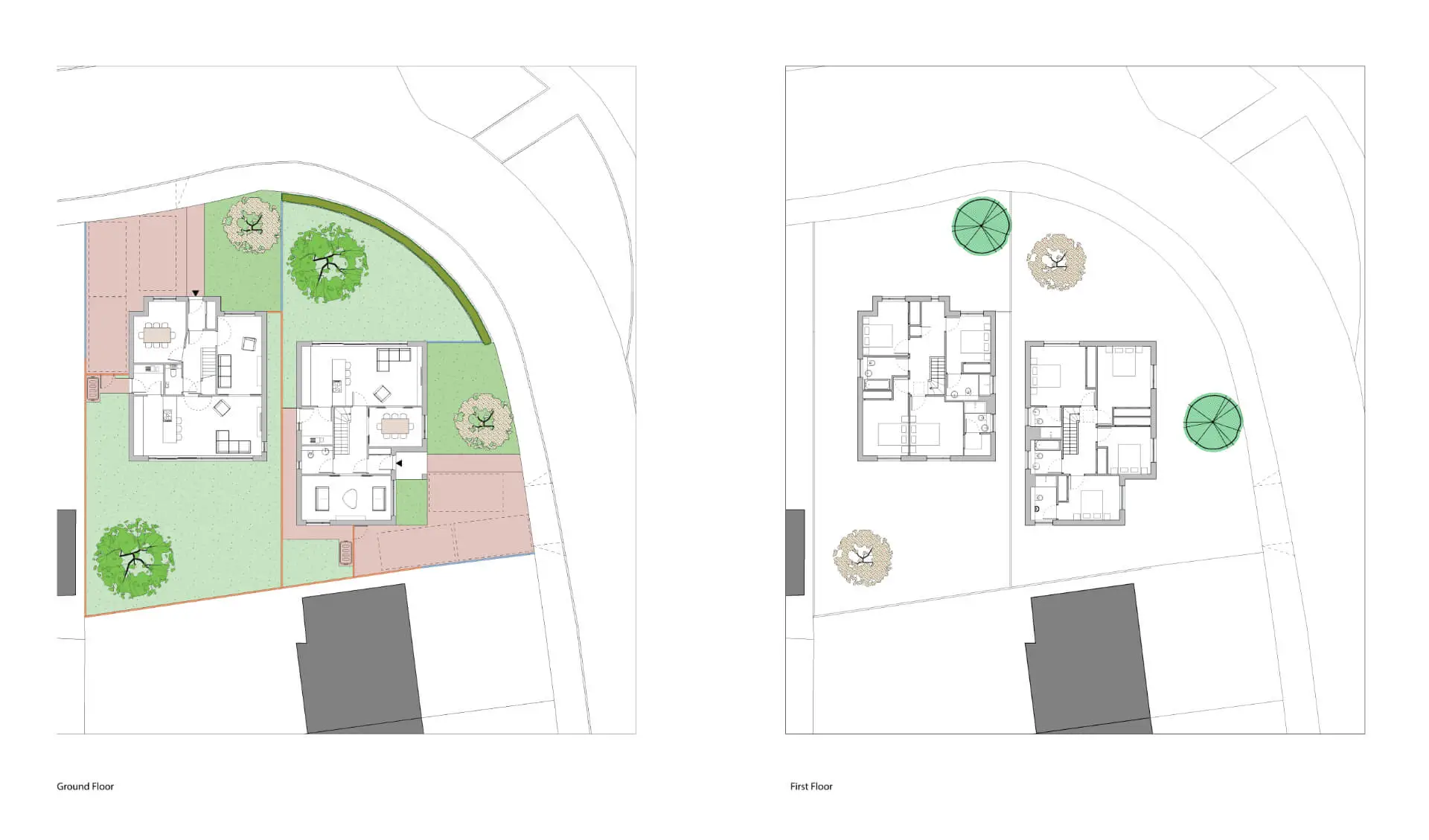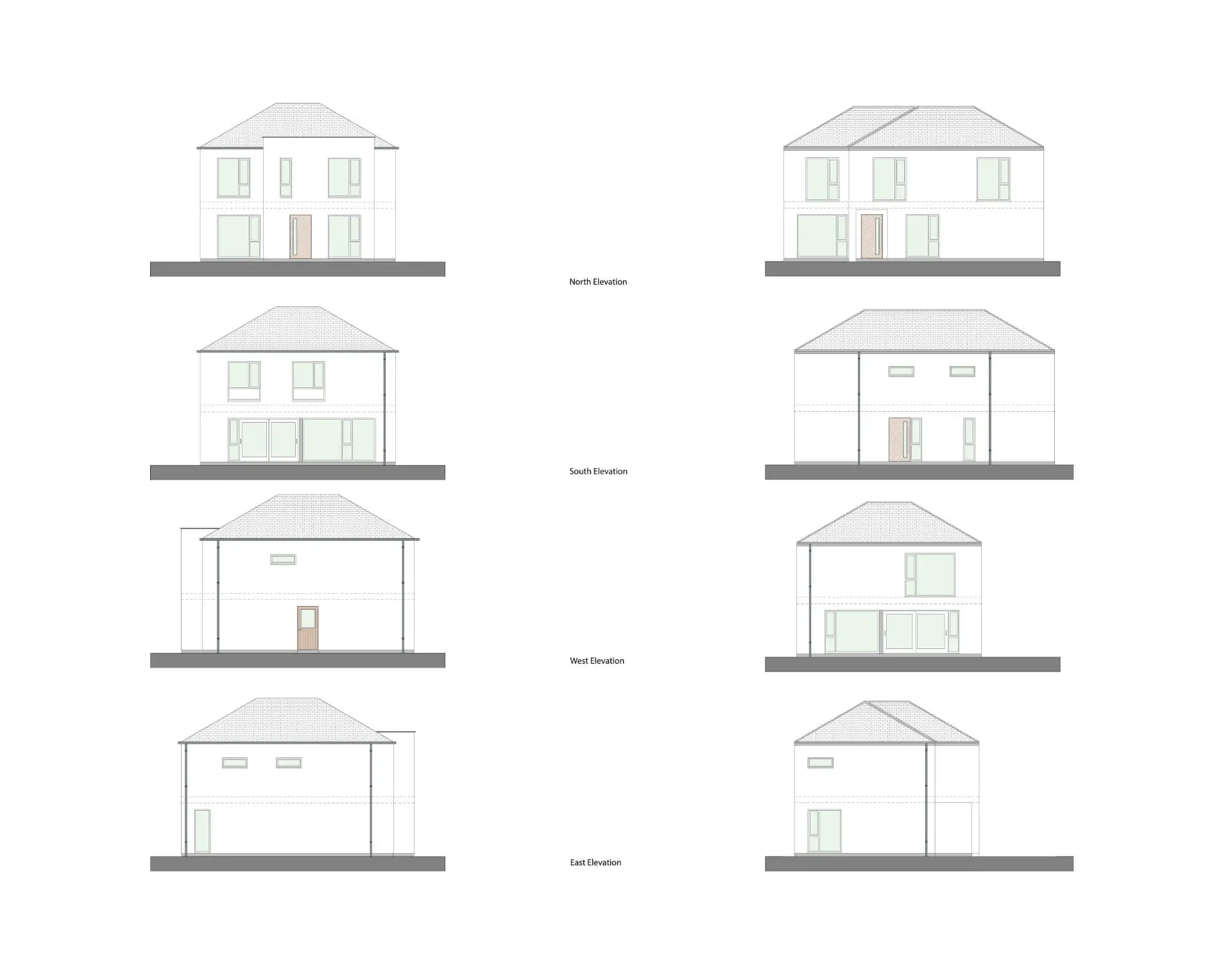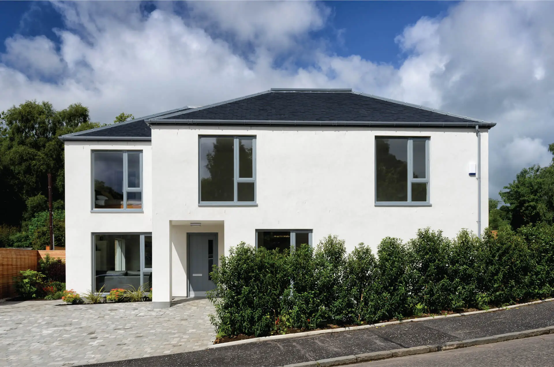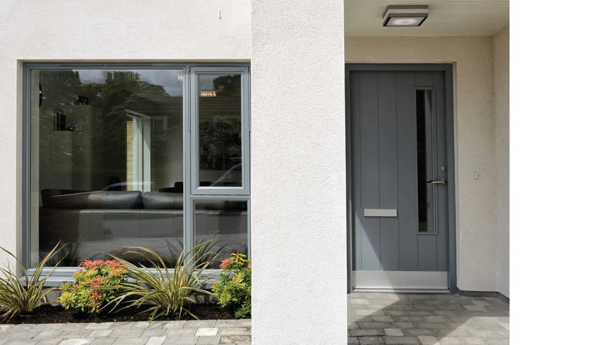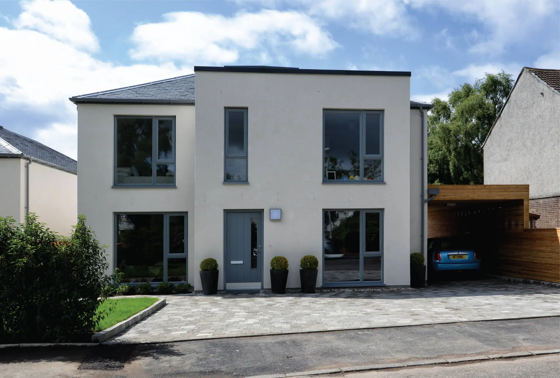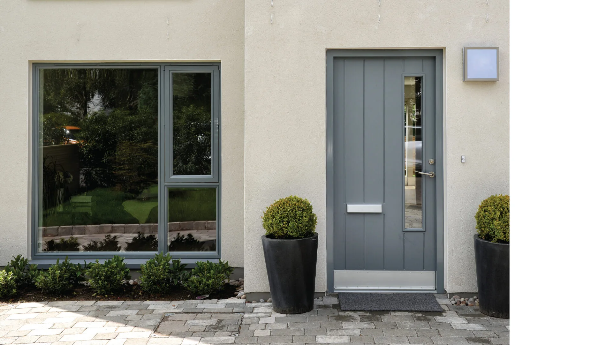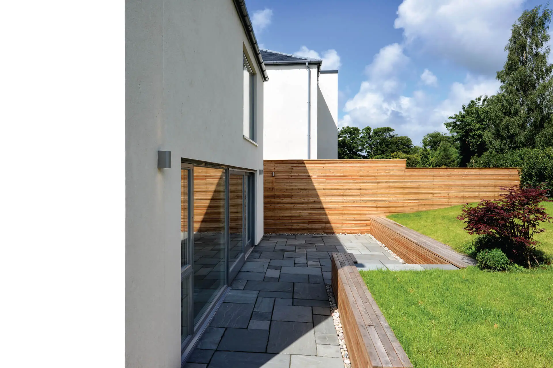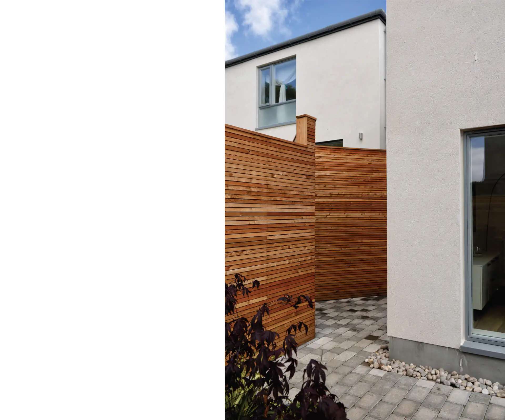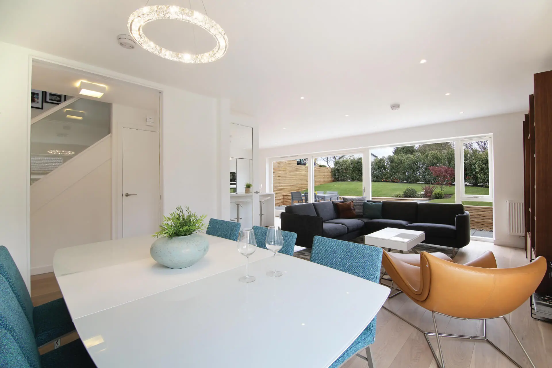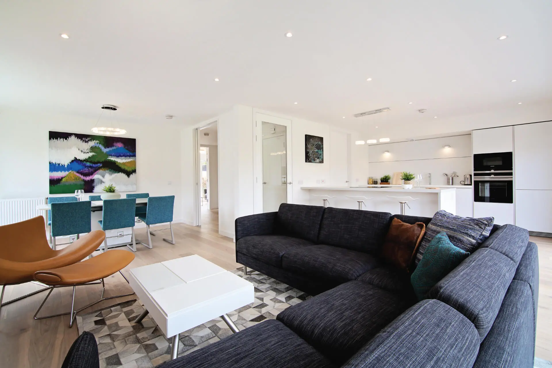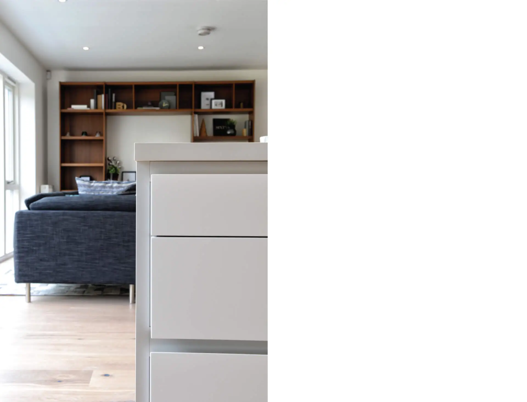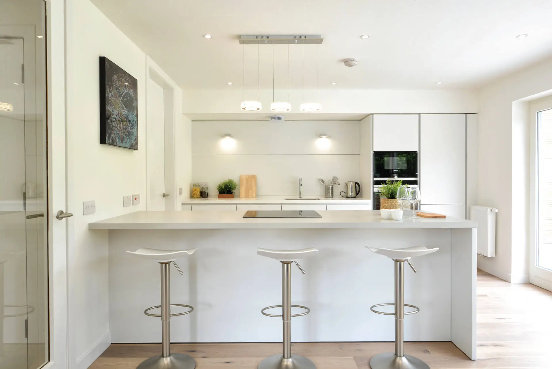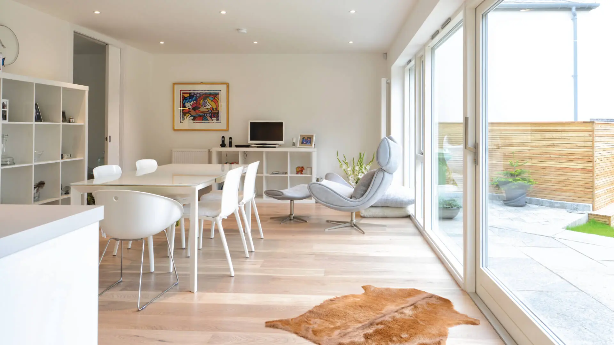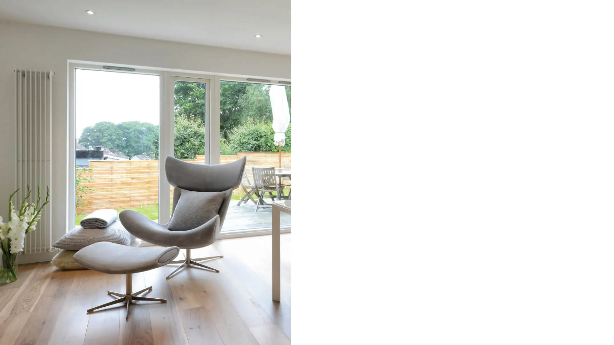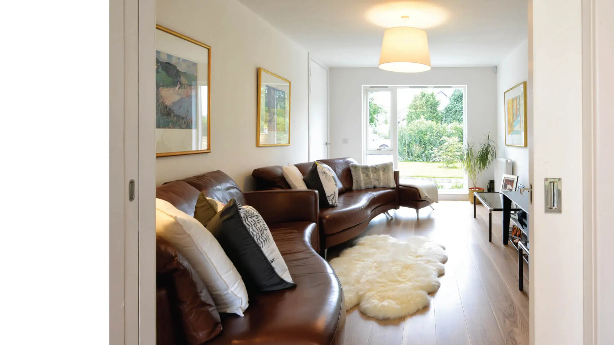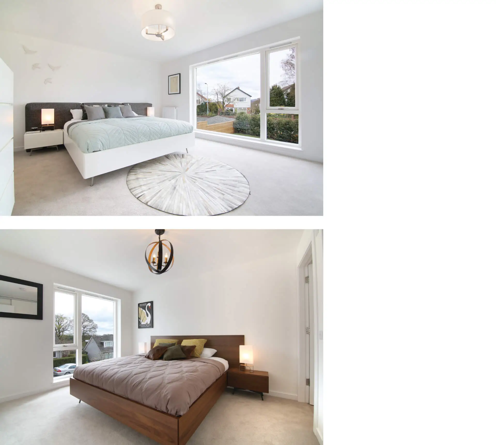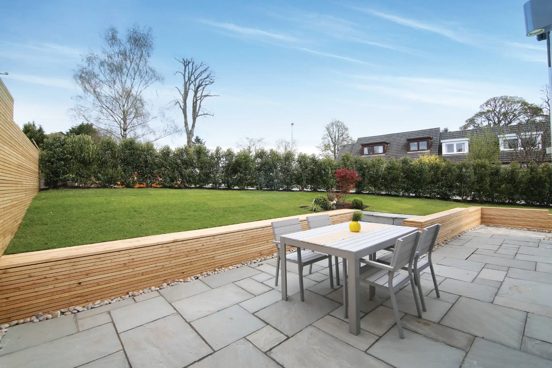The project site was located on Kilmardinny Crescent, Bearsden, and originally featured a single detached dwelling. Our design strategy focused on replacing the existing house with two new build homes that would fully utilise the site’s potential, while respecting the character of the surrounding neighbourhood.
One of the primary challenges for this residential architecture project was managing the site layout to provide each home with its own access point from the main road, along with private gardens. This need for separation and privacy significantly influenced the final house designs, ensuring that each home had both individuality and practical, functional space planning.
Working within these parameters, our architectural team designed two distinct yet harmonious houses, each featuring bespoke, light-filled interiors and a seamless connection between indoor and outdoor spaces. The homes were carefully planned to meet the demands of modern family living, including:
- Spacious open plan kitchen, dining, and living areas
- Separate reception rooms for added flexibility and privacy
- Downstairs cloakrooms for convenience
- Four generous double bedrooms in each house, all with built-in wardrobes
- Two en-suite shower rooms and a large family bathroom upstairs
Our approach as specialist Glasgow residential architects was to create bespoke, contextual homes that draw inspiration from traditional Scottish architecture while incorporating modern design elements. The result is two beautifully designed new build houses that reflect both the character of the area and the aspirations of today’s homeowners.
With carefully considered layouts, large expanses of glazing to maximise natural light, and thoughtful detailing throughout, these custom-designed homes in Bearsden are a prime example of how innovative architectural design can transform a site into something truly special.

