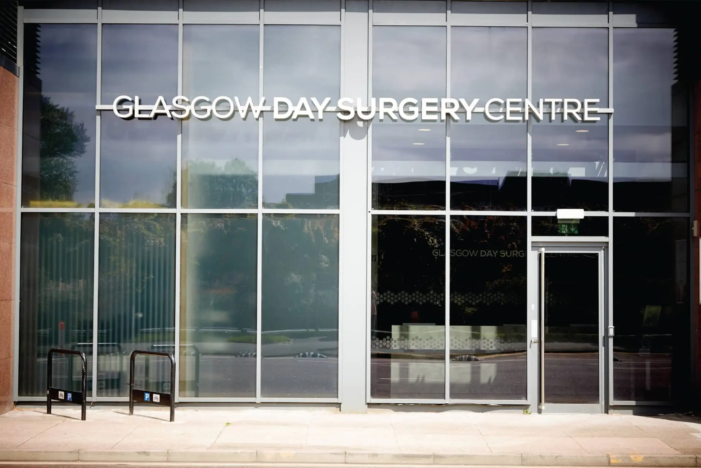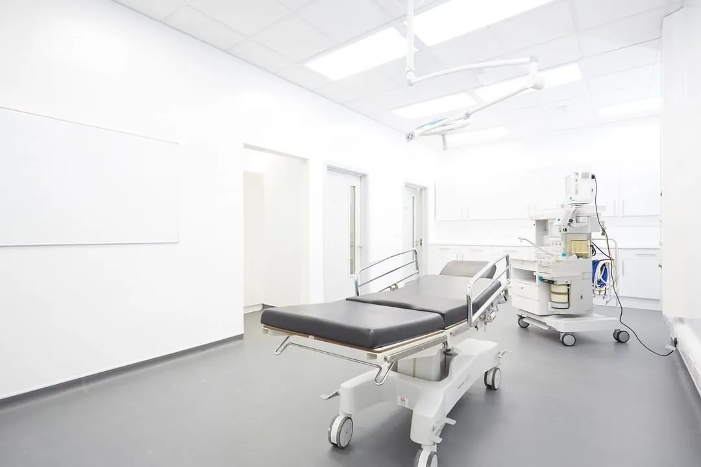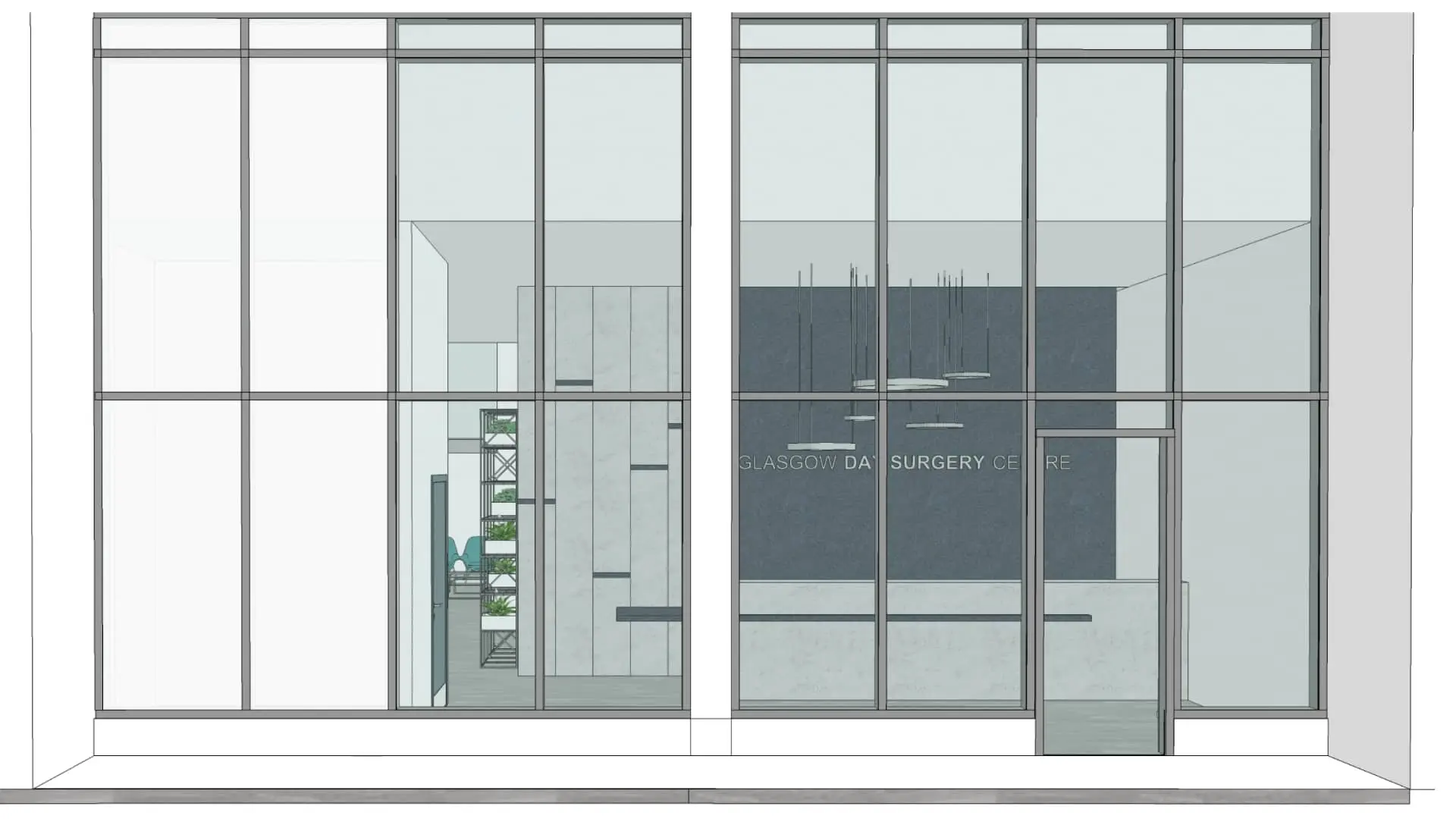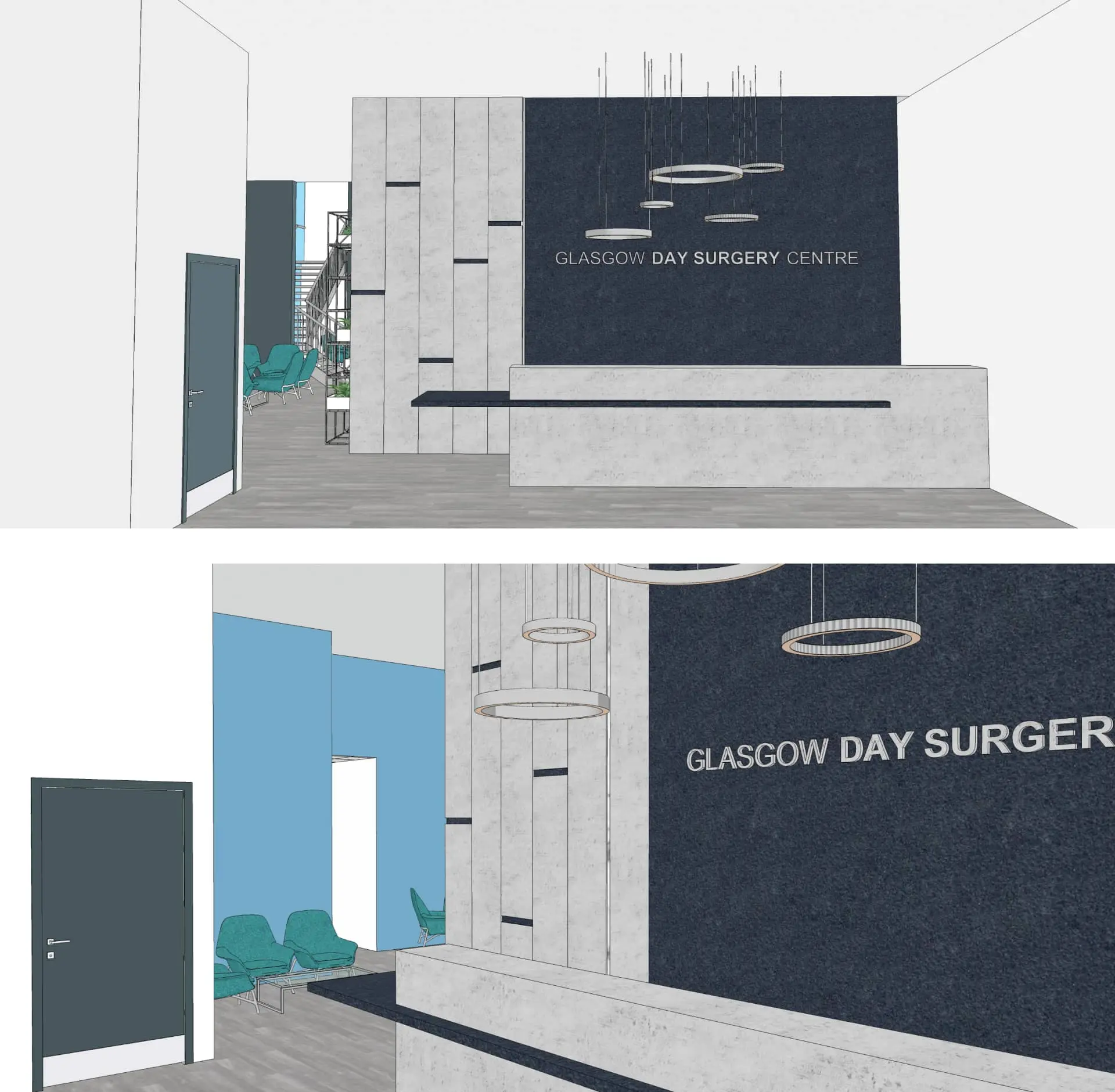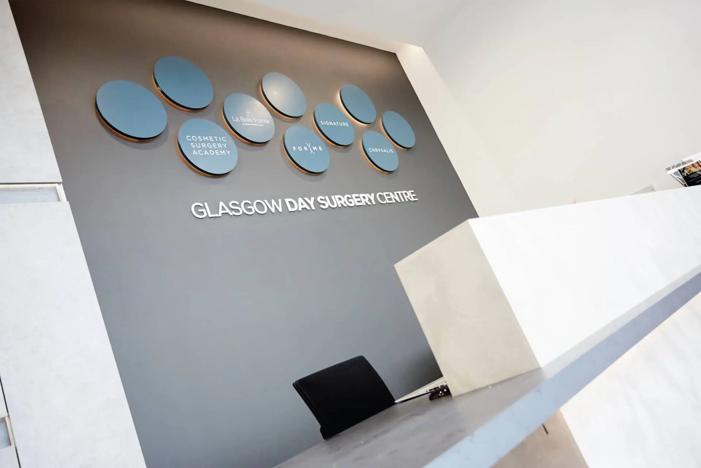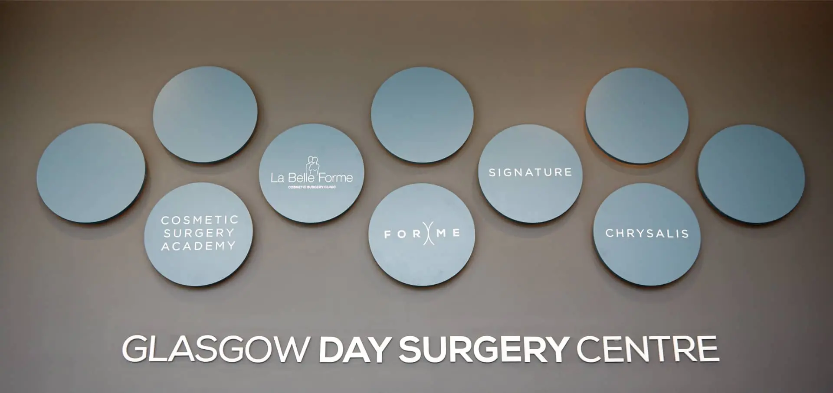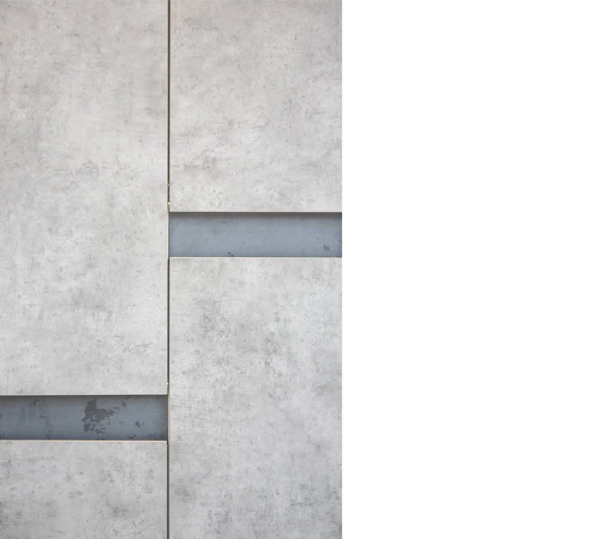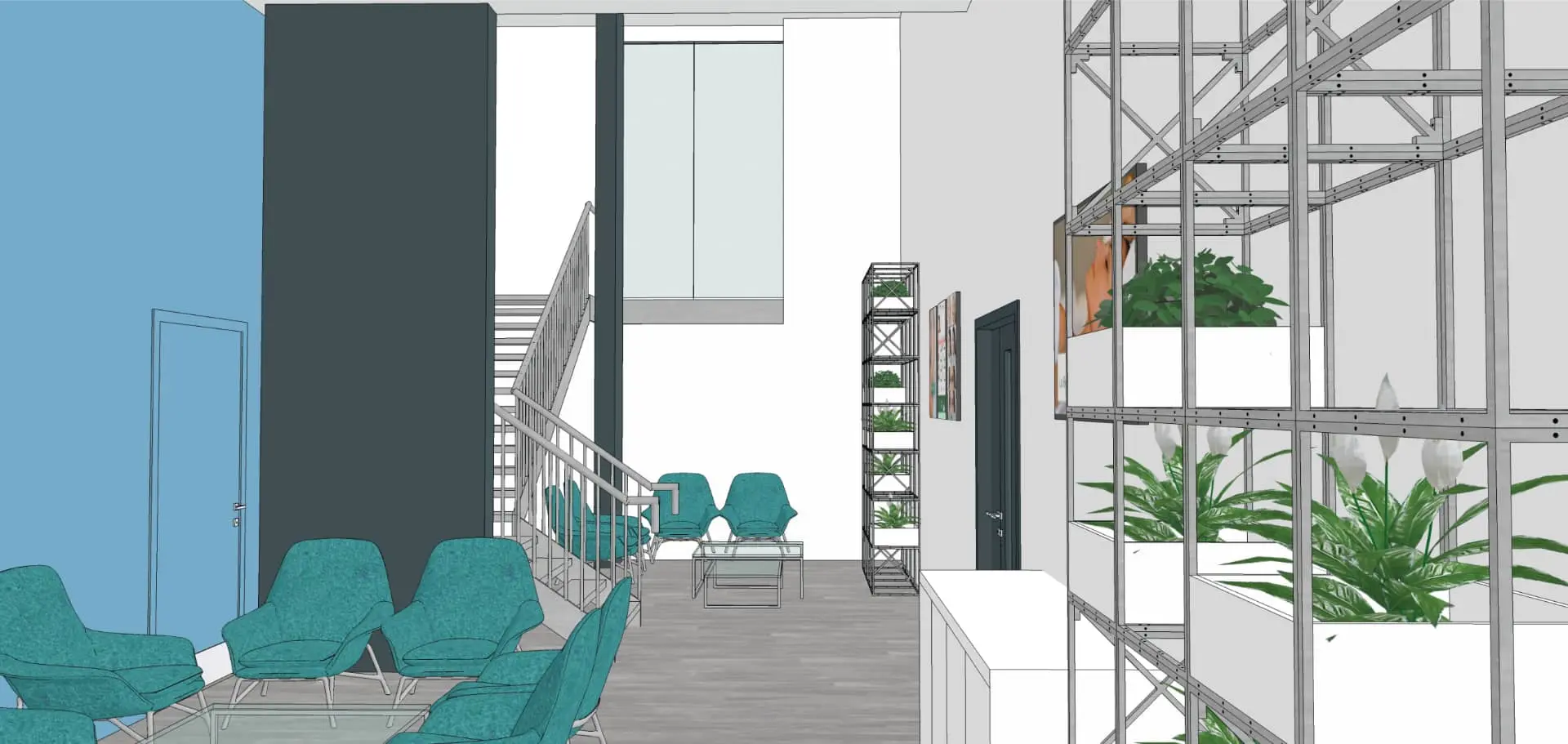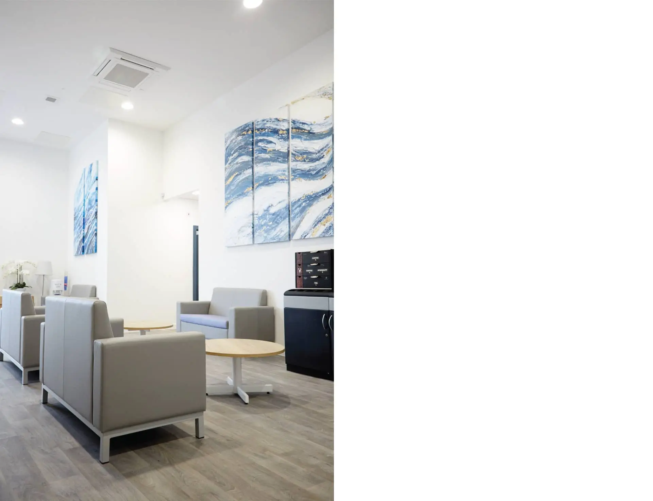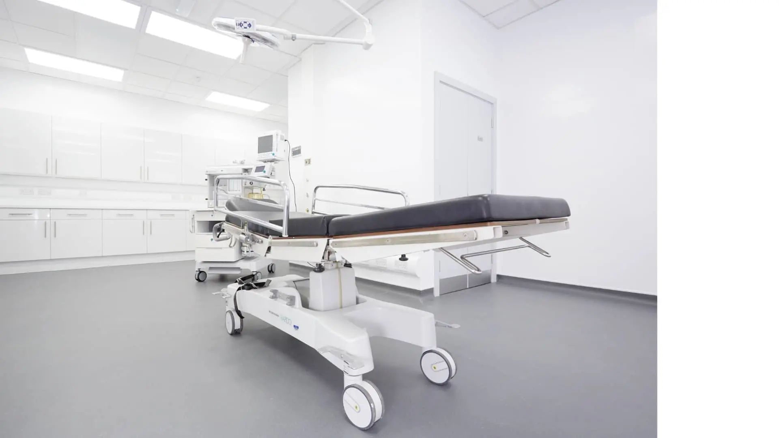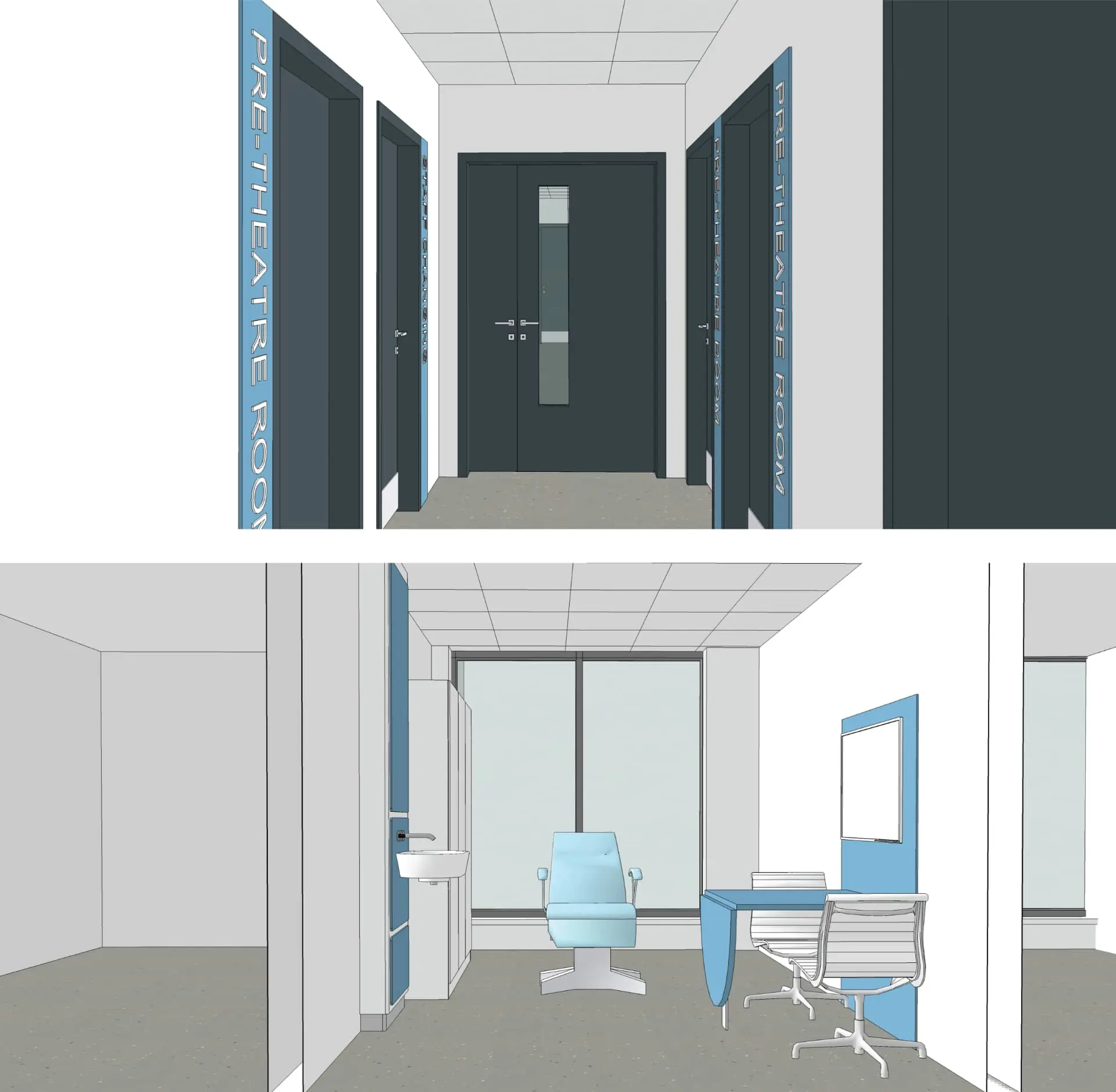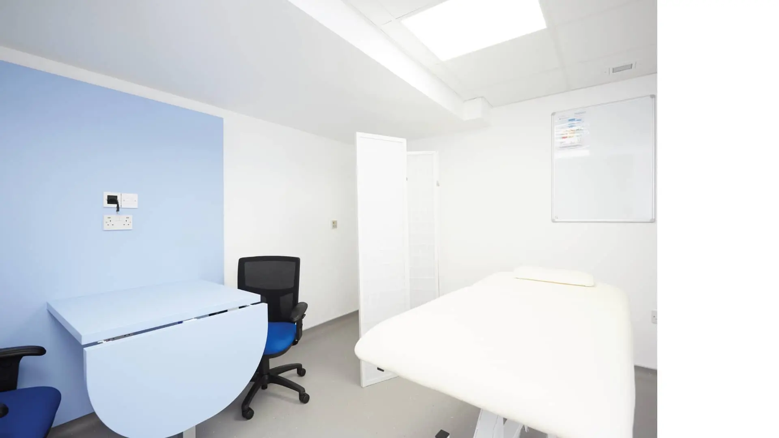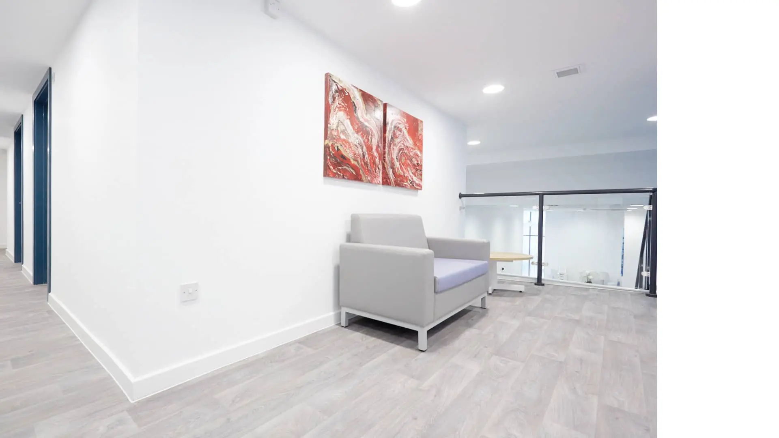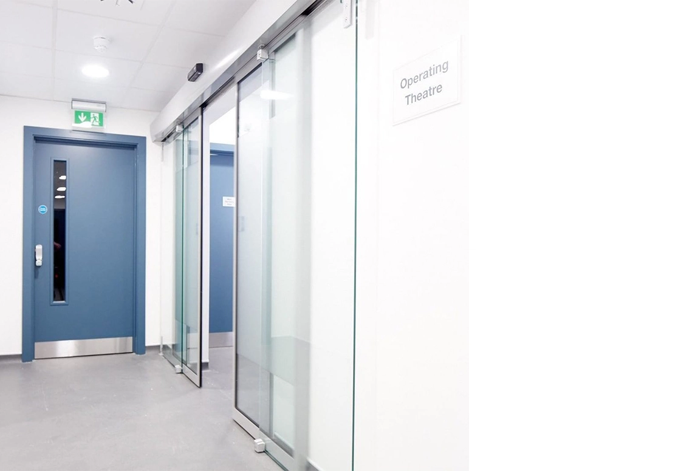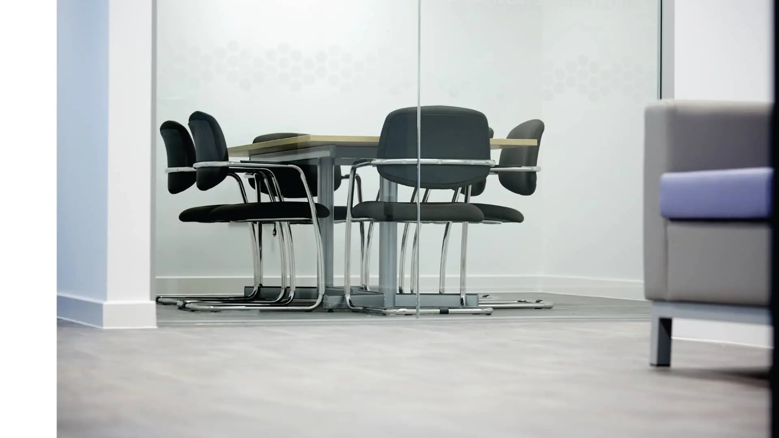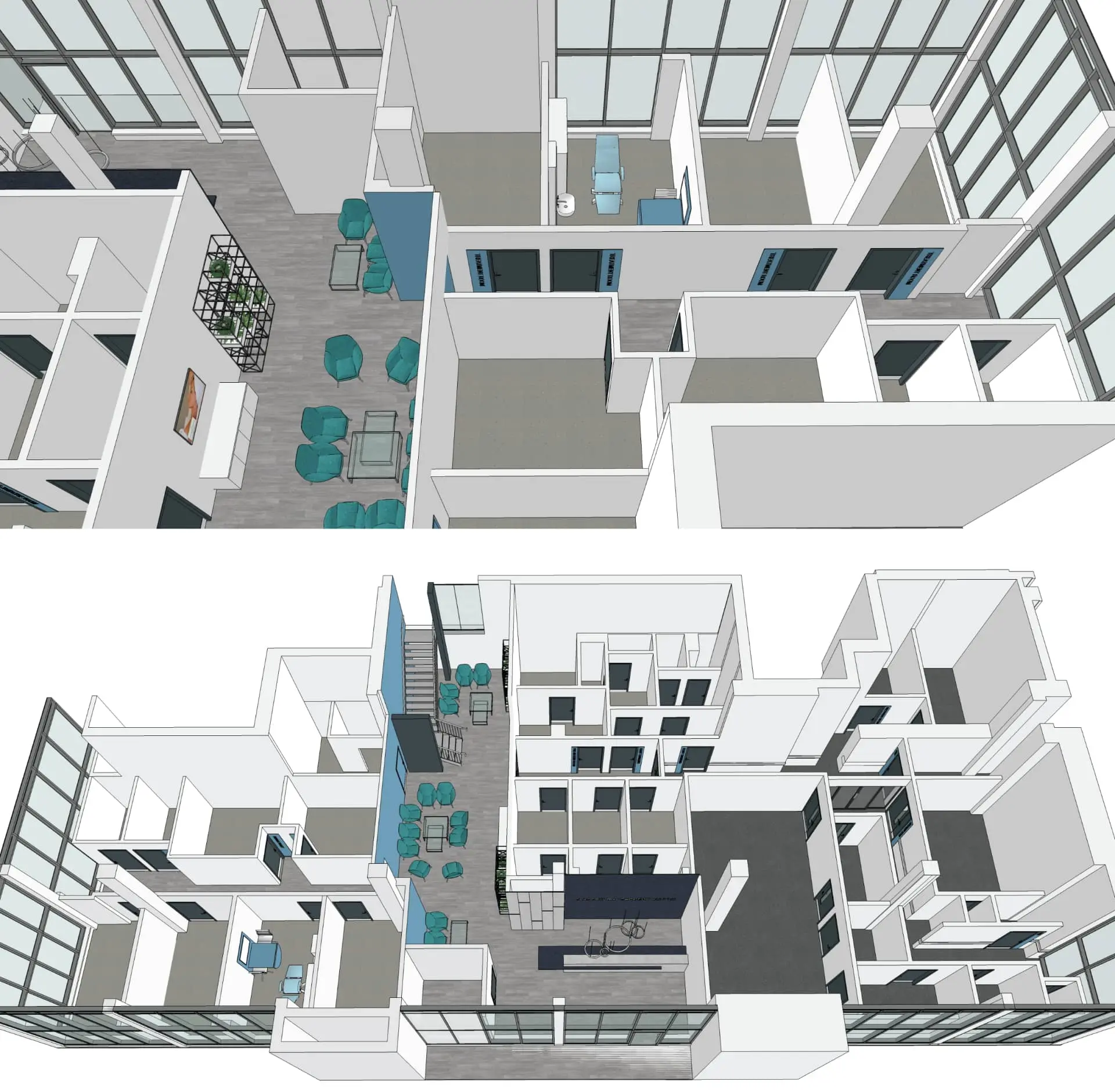Client Brief
The client’s core requirements focused on four main elements:
-A General Anaesthetic (GA) Operating Theatre suite with all necessary support and ancillary spaces
-Six modern treatment and consultation rooms
-A dedicated training space for clinical and staff development
-Substantial office and staff facilities to ensure an attractive and efficient working environment
Architectural Approach
Our design reconciles the strict functional needs of a medical facility with the qualitative goal of enhancing the patient experience. At the heart of the layout is a large, central patient waiting area, providing easy and intuitive access to all departments. Upon arrival, patients enter a bright, south-facing reception space, before moving into a spacious, relaxing waiting area designed to reduce anxiety and promote comfort before treatment.
The internal arrangement was carefully planned to comply with clinical standards while ensuring a fluid, welcoming flow throughout the centre.
Clinical Accommodation Schedule
-6 Treatment and Consultation Rooms
-4 Administration and Discharge Rooms
-Full GA Operating Theatre Suite with ancillary support spaces
-2 Patient Recovery Rooms
-Surgical Staff Facilities with changing areas
-Extensive Plant Room
Non-Clinical Accommodation Schedule
-Reception and Waiting Area
-Patient Care Coordination Hub
-Staff Training Room
-Boardroom and Meeting Facilities
-Contemporary Open-Plan Office Spaces and Staff Breakout Areas

